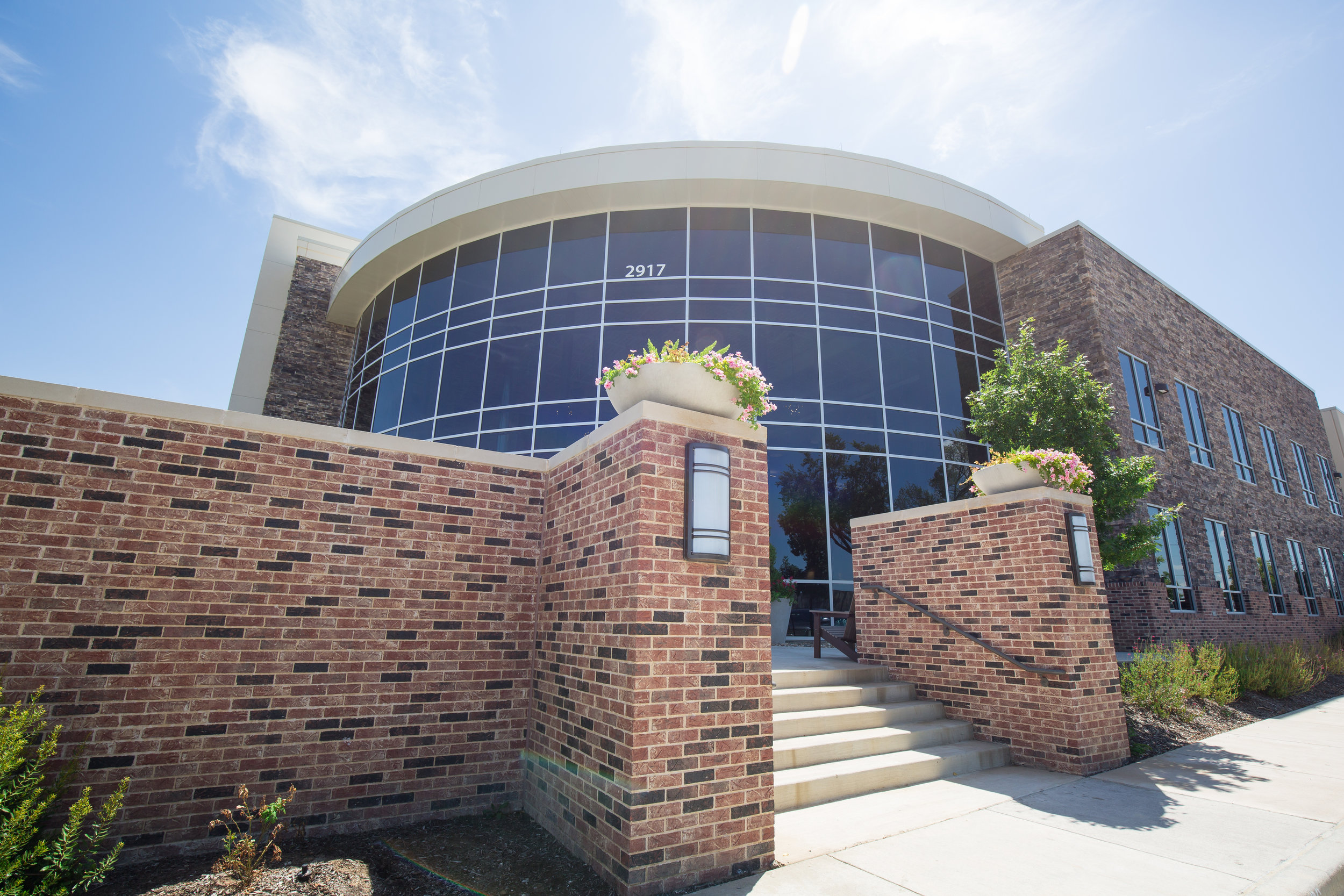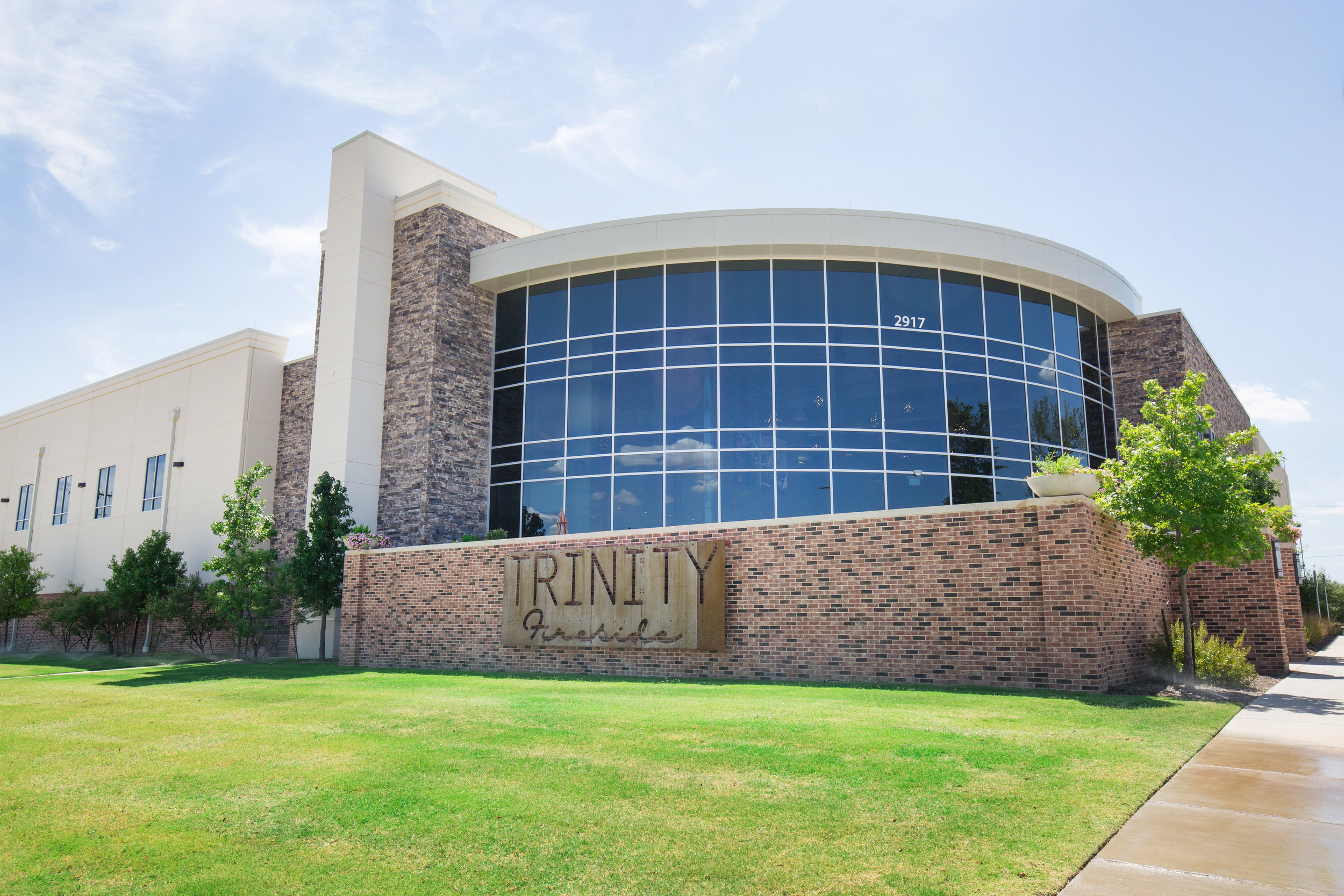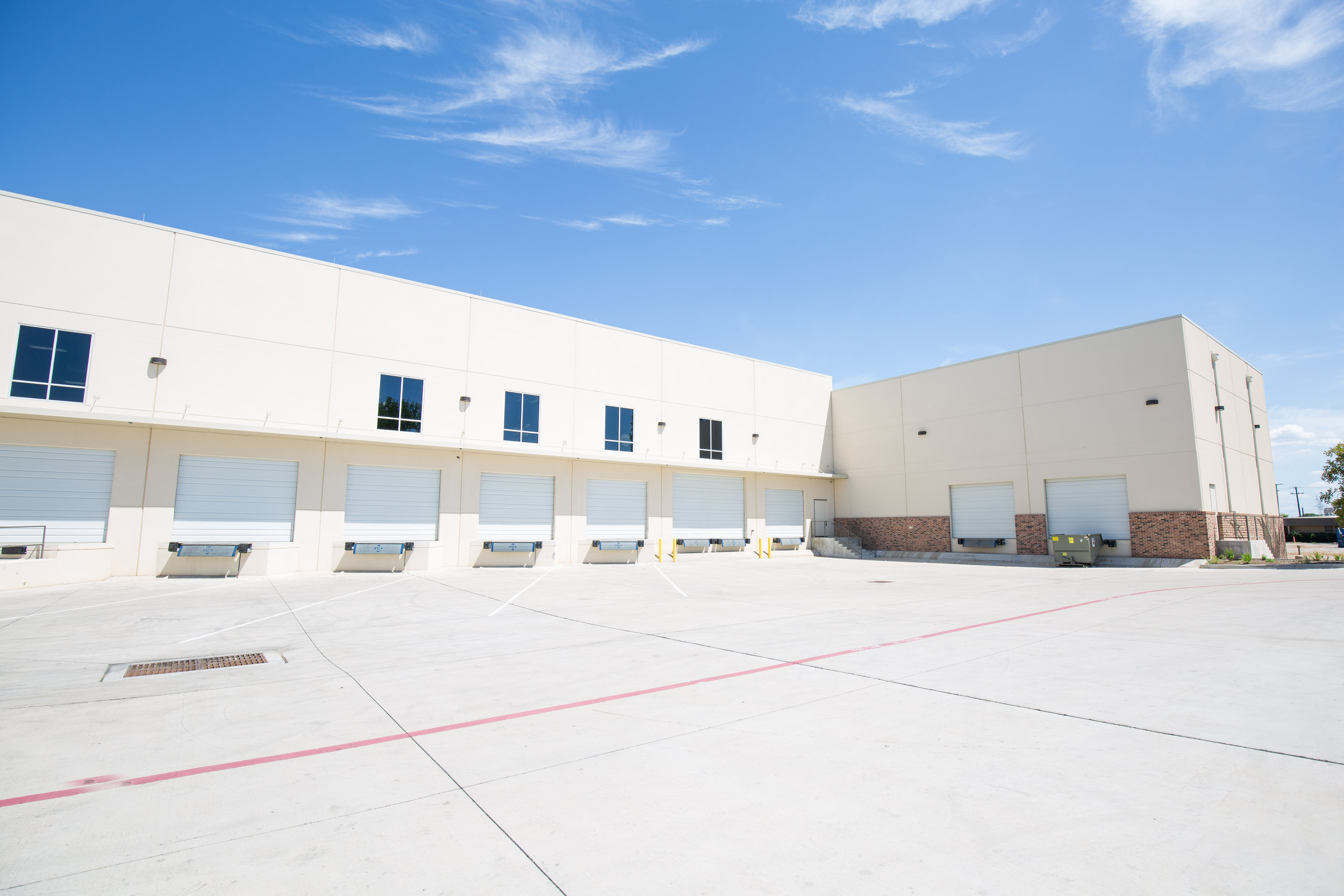Trinity Hearth Company
Grand Prairie, TeXas



Owner: Trinity Hearth Company | Architect: Callaway Architects | Completion: April 2017
The Trinity Hearth project serves as the new corporate headquarters, sales showroom, warehouse and distribution center for the company. The 60,000 square foot facility utilizes tilt-wall panel construction with a unique curved two story glass wall system at the sales showroom and corporate offices.
