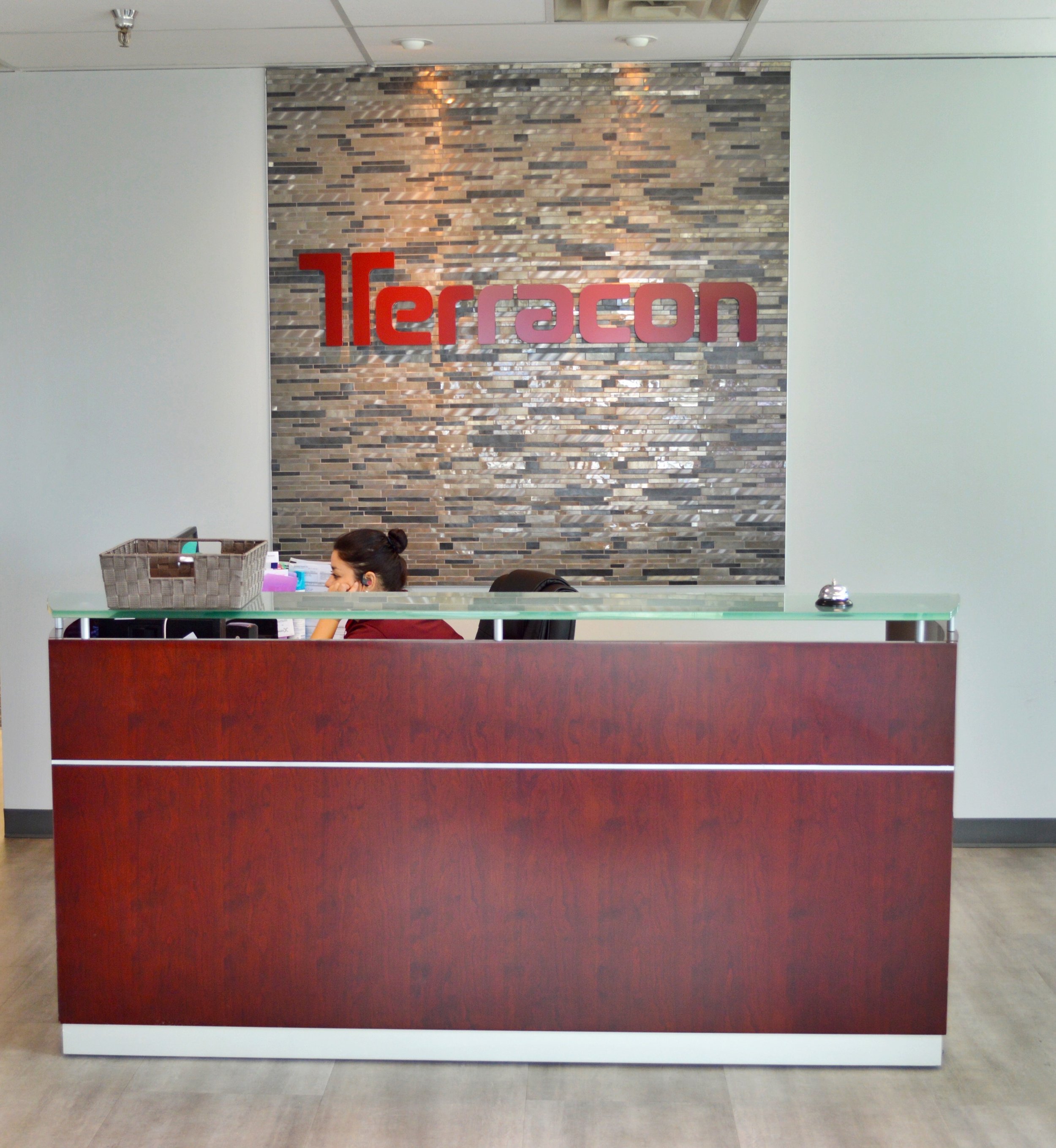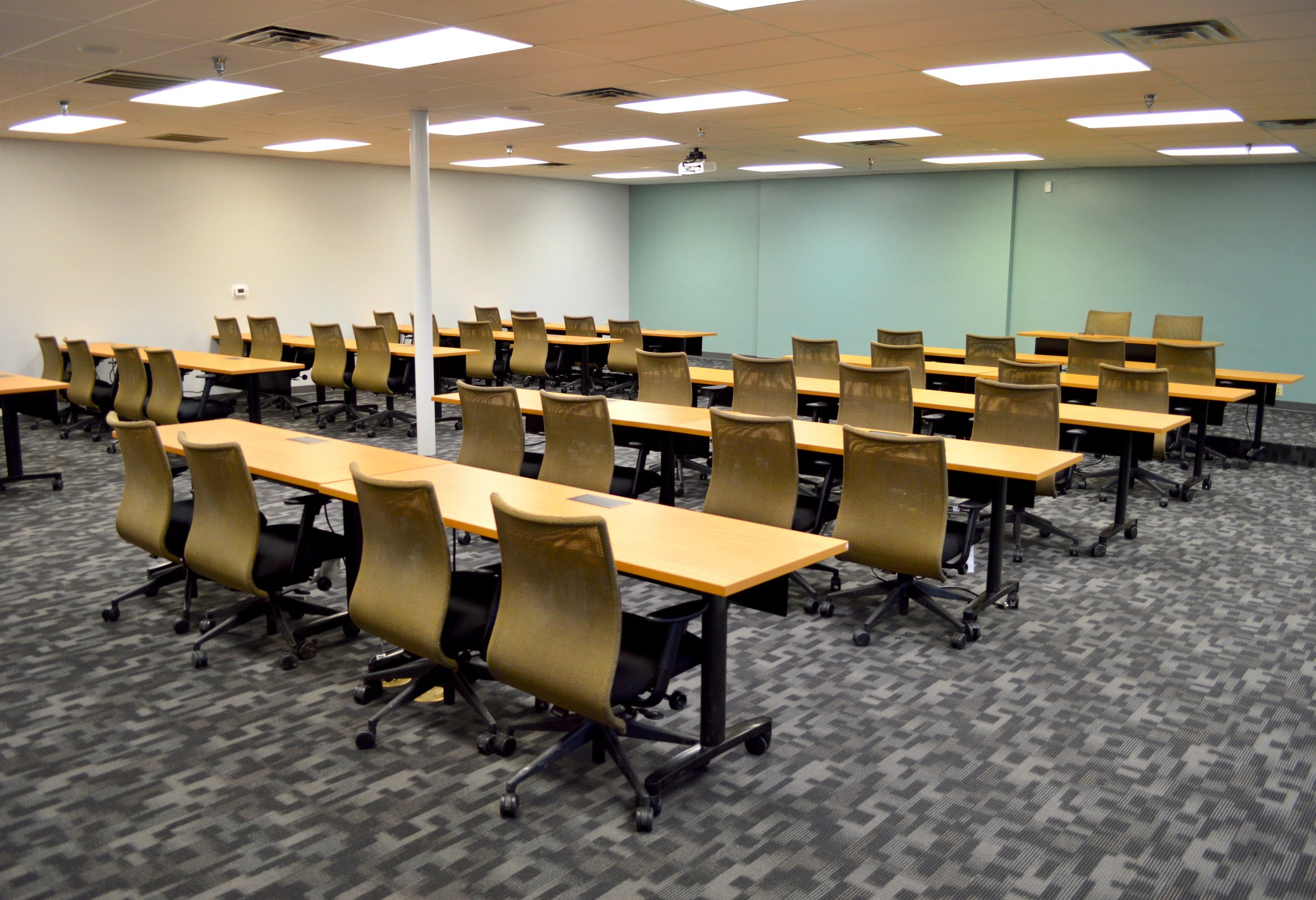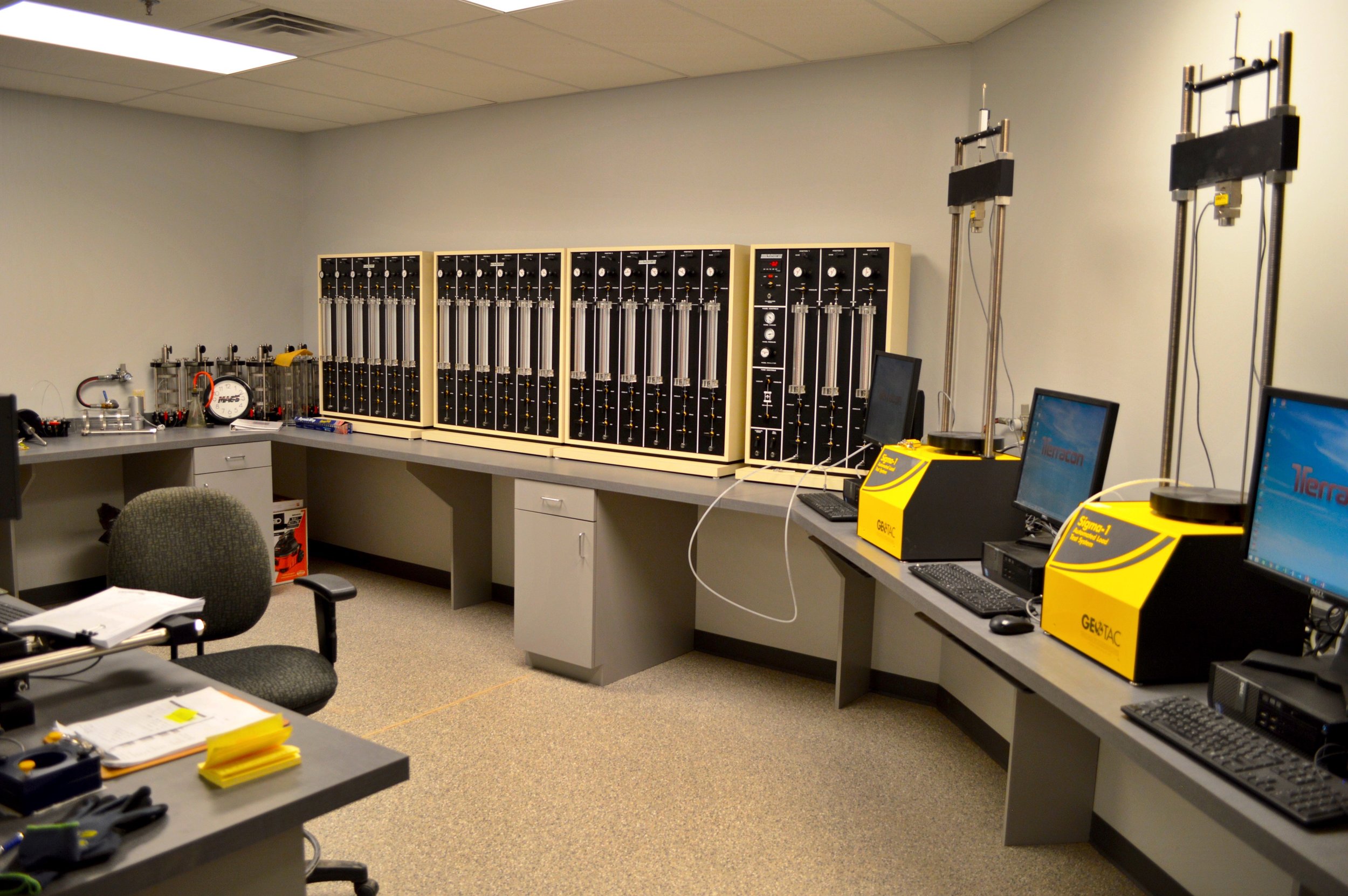Terracon COnsultants
Dallas, TeXas




Owner: Terracon Consultants | Architect: Alliance Architects | Completion: February 2016
Terracon Consultants of Dallas is a corporate office renovation for a national engineering and consulting firm. The 40,000 square foot project was constructed while occupied and consisted of engineering and testing labs, training facility, accounting/administration and executive offices.
