Crystal Falls Apartments - Phase II
Leander, Texas
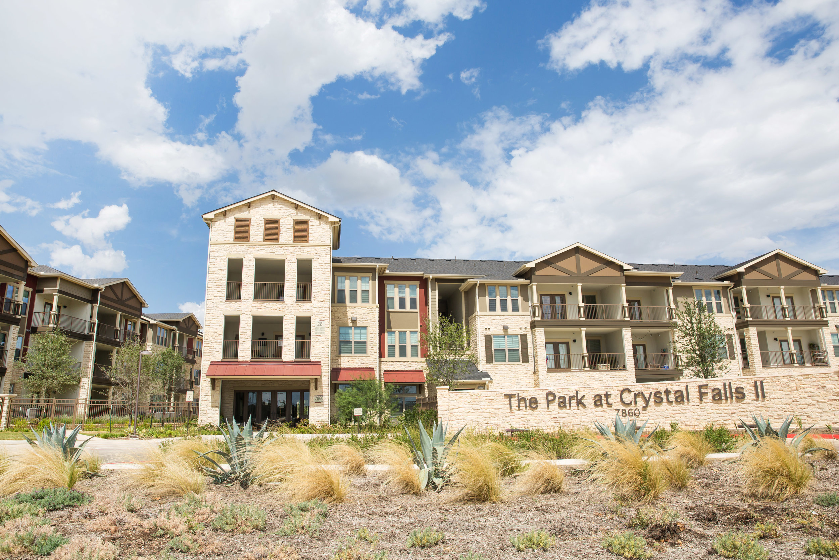
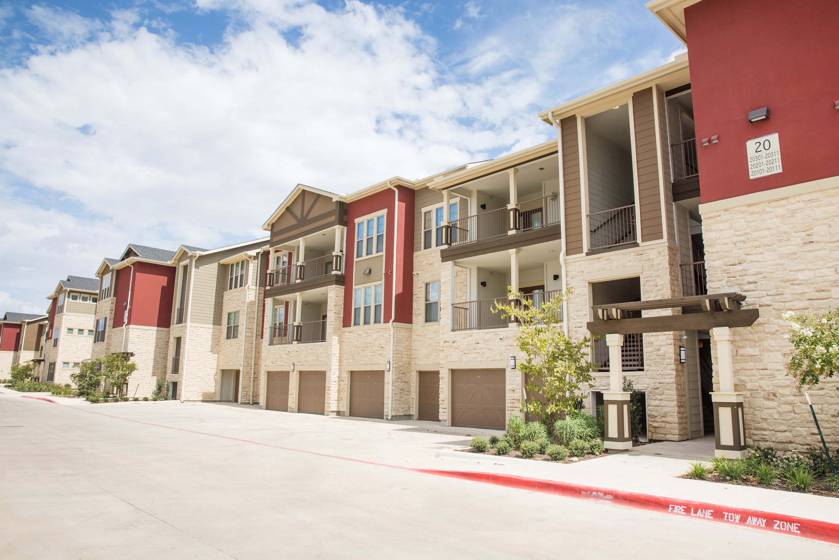
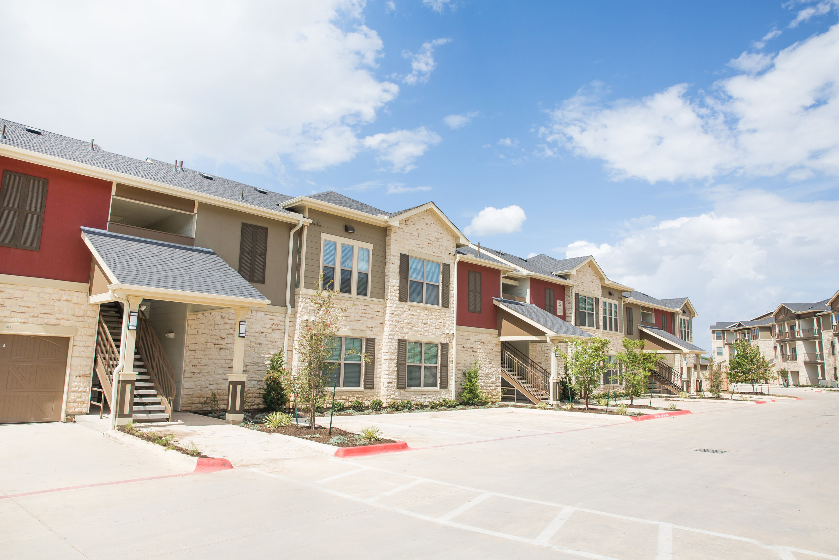
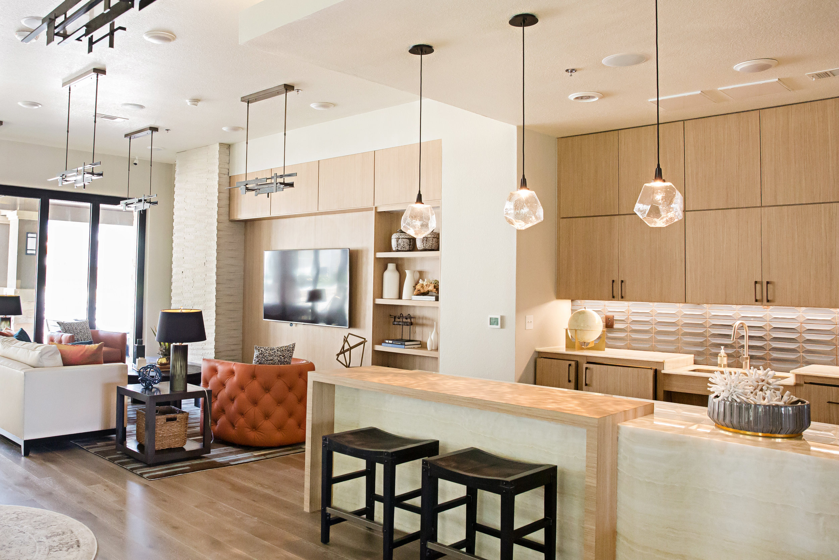
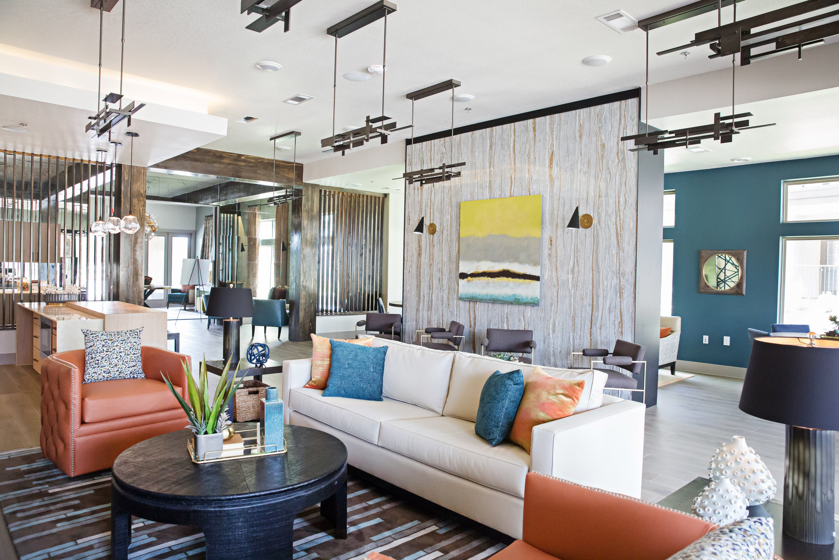
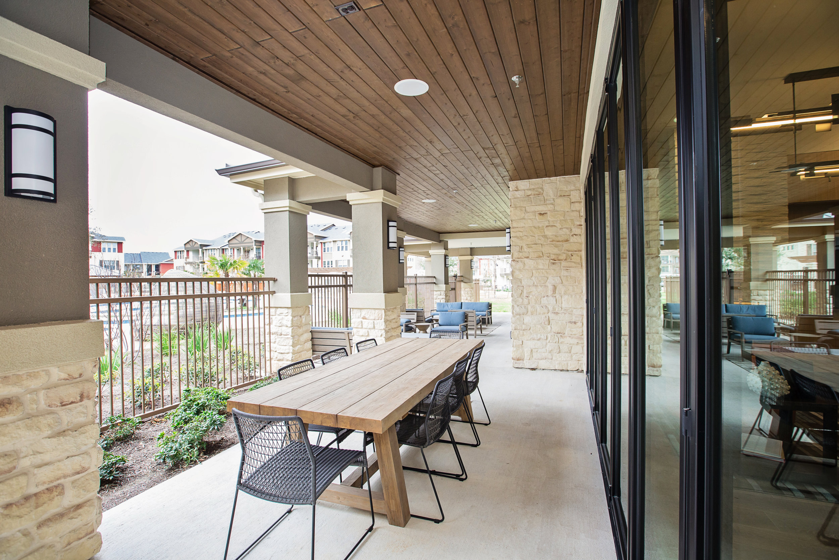
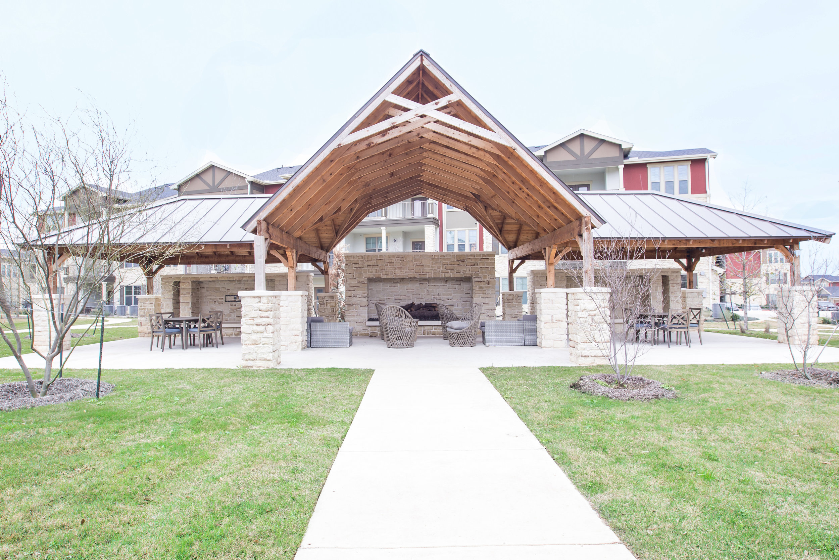
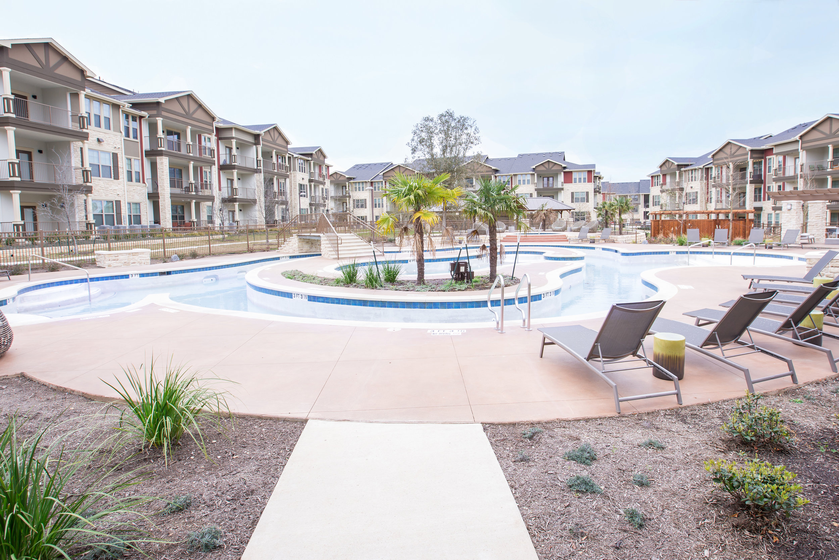
Architect: BGO Architects | Units: 238 | Completion: October 2018
Crystal Falls Phase II is constructed as a joint venture partnership with GenCap Construction, LLC and Strategic Construction. It is a 238-unit 221(d)(4) HUD (market rate) apartment complex featuring attached garages, high-end finishes and luxuriously appointed clubhouse with a lazy river swimming pool and fitness center.
